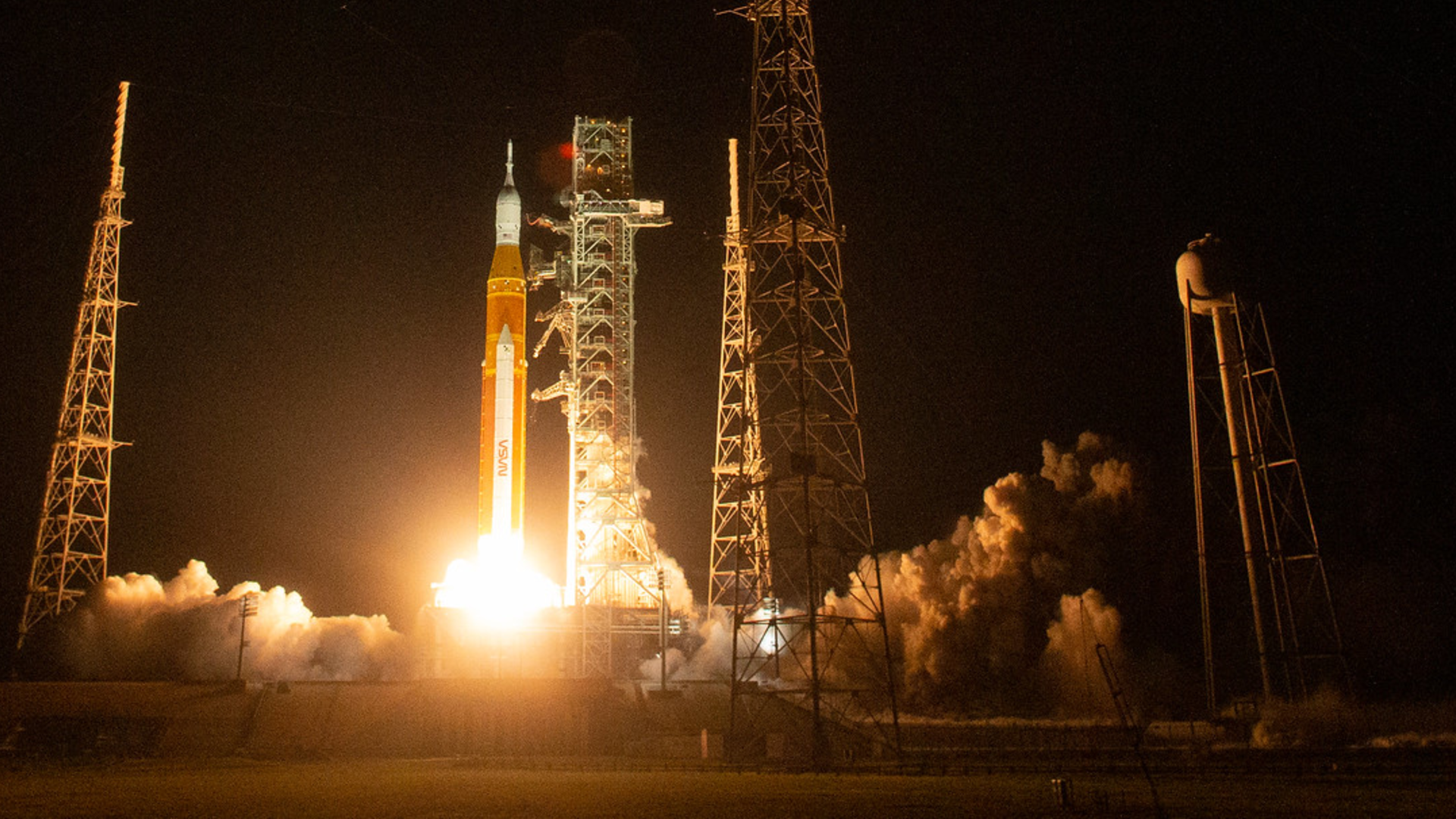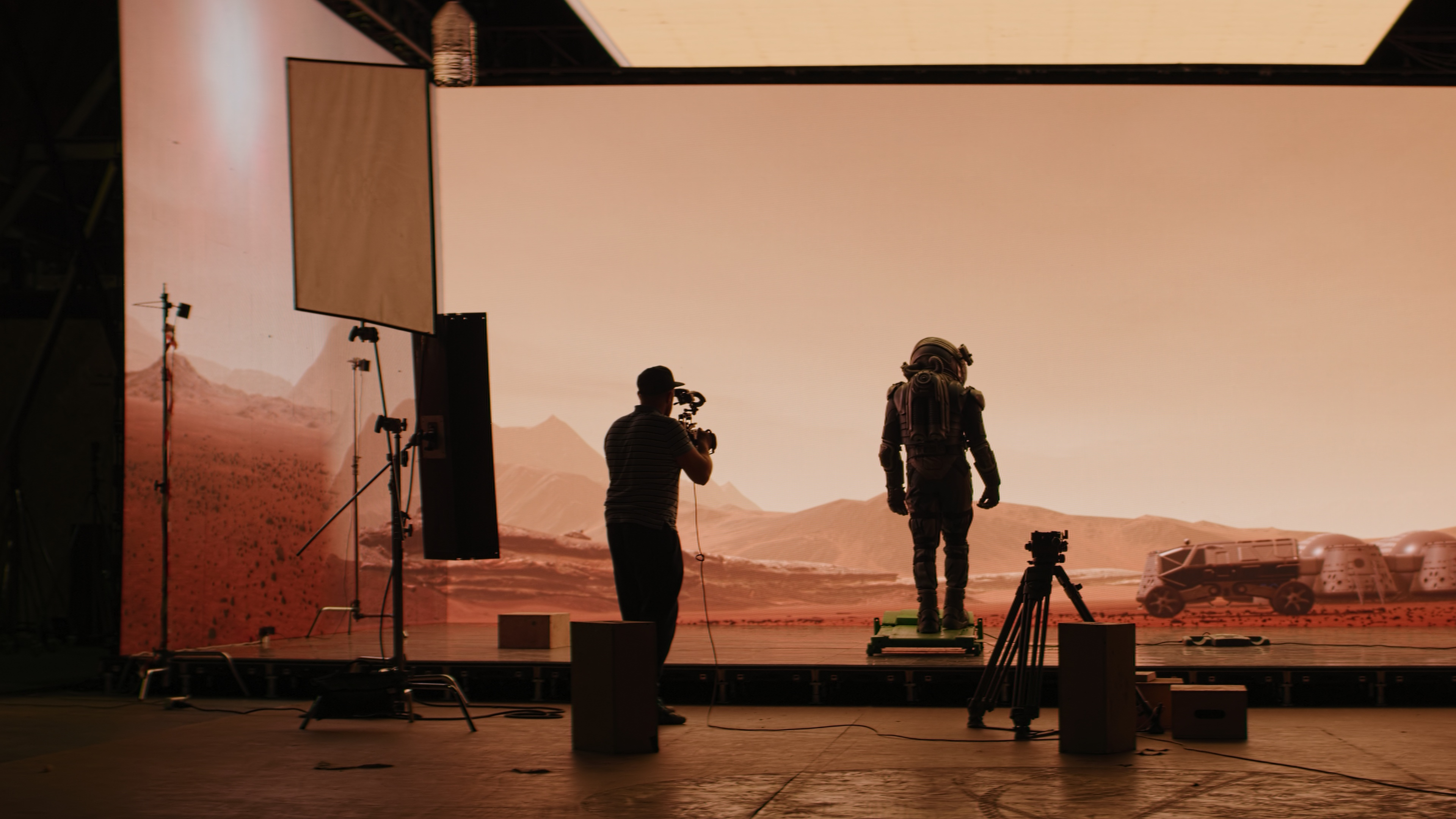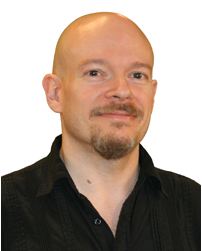Inside Arcology, the City of the Future (Infographic)

Get the world’s most fascinating discoveries delivered straight to your inbox.
You are now subscribed
Your newsletter sign-up was successful
Want to add more newsletters?

Delivered Daily
Daily Newsletter
Sign up for the latest discoveries, groundbreaking research and fascinating breakthroughs that impact you and the wider world direct to your inbox.

Once a week
Life's Little Mysteries
Feed your curiosity with an exclusive mystery every week, solved with science and delivered direct to your inbox before it's seen anywhere else.

Once a week
How It Works
Sign up to our free science & technology newsletter for your weekly fix of fascinating articles, quick quizzes, amazing images, and more

Delivered daily
Space.com Newsletter
Breaking space news, the latest updates on rocket launches, skywatching events and more!

Once a month
Watch This Space
Sign up to our monthly entertainment newsletter to keep up with all our coverage of the latest sci-fi and space movies, tv shows, games and books.

Once a week
Night Sky This Week
Discover this week's must-see night sky events, moon phases, and stunning astrophotos. Sign up for our skywatching newsletter and explore the universe with us!
Join the club
Get full access to premium articles, exclusive features and a growing list of member rewards.
For over a century, writers and architects have imagined the cities of the future as giant structures that contain entire metropolises. To some, these buildings present the best means for cities to exist in harmony with nature, while others forsee grotesque monstrosities destructive to the human spirit.
In the mid-20th century, engineer and futurist R. Buckminster Fuller imagined city-enclosing plastic domes and enormous housing projects resembling nuclear cooling towers. These ideas are impractical but they explore the limits of conventional architectural thinking.
Science fiction writers and artists often imagine future architecture that oppresses the human spirit. Megastructures such as the pyramid-like Tyrell Buildings of “Blade Runner” dominate a decrepit skyline. The decaying old city is simply covered with layers of newer, larger buildings in a process of “retrofitting.”
Beginning in the late 1960s, architect Paolo Soleri envisioned a more humane approach. The word “arcology” is a combination of “architecture” and “ecology.” The goal is to build megastructures that would house a population of a million or more people, but in a self-contained environment with its own economy and agriculture.
Get the world’s most fascinating discoveries delivered straight to your inbox.
“In the three-dimensional city, man defines a human ecology. In it he is a country dweller and metropolitan man in one. By it the inner and the outer are at ‘skin’ distance. He has made the city in his own image. Arcology: the city in the image of man.” (Paolo Soleri)
In 1996, a group of 75 Japanese corporations commissioned Soleri to design the one-kilometer-tall Hyper Bulding, a vertical city for 100,000 people.
Existing in harmony with nature, the Hyper Building was designed to recycle waste, produce food in greenhouses, and use the sun’s light and heat for power and climate control. The structure was designed for passive heating and cooling without the need for machinery. An economic recession put the brakes on the project and it was never built.
Soleri’s arcology concept is being put to the test in the Arcosanti experimental community being built in Arizona. Construction began in 1970. When complete the town will house 5,000 people. Buildings are composed of locally produced concrete and are designed to capture sunlight and heat.
To be built in the desert near Abu Dhabi, Masdar is a 2.3-square-mile (6 sq km) planned city of 40,000 residents. Buildings are designed to reduce reliance on artificial lighting and air conditioning, and the city will run entirely on solar power and renewable energy. Begun in 2006, the project is planned for completion around 2020-2025.

 Live Science Plus
Live Science Plus










